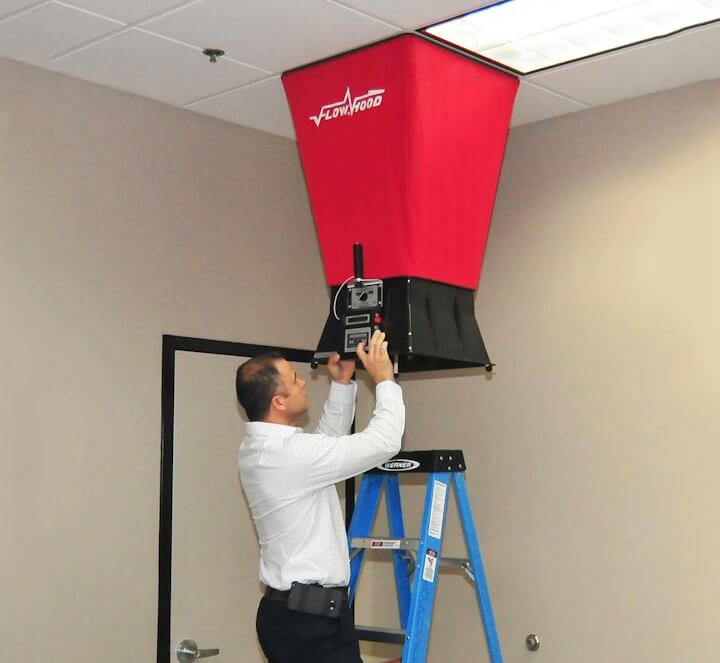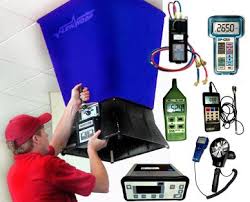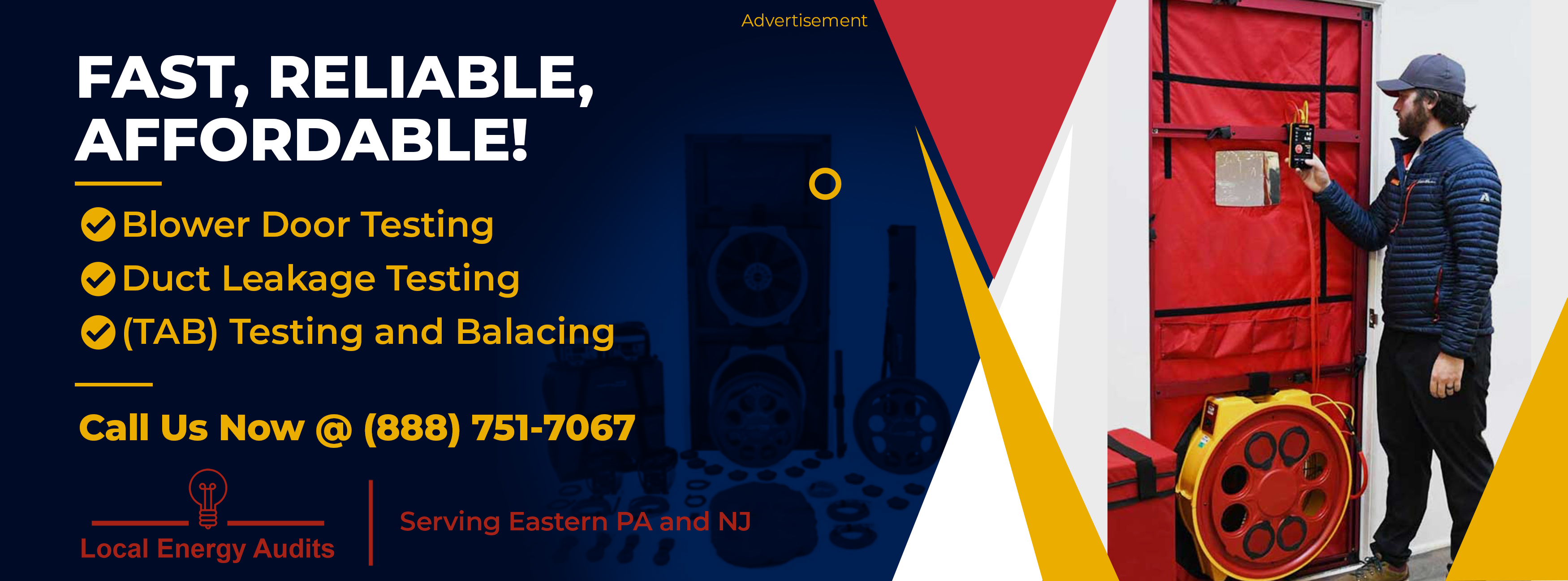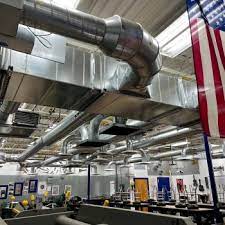Testing Adjust and Air Balancing
Testing, Adjusting, and Balancing (TAB) for Pennsylvania Energy Code Compliance
The Pennsylvania Energy Code (PAEC) sets mandatory energy efficiency standards for newly constructed and altered buildings. One key requirement for compliance is Testing, Adjusting, and Balancing (TAB) of mechanical ventilation and air conditioning (HVAC) systems.

Benefits of TAB:
- Improves energy efficiency: A well-balanced HVAC system operates at peak efficiency, consuming less energy and reducing operating costs.
- Enhances comfort: Proper airflow distribution ensures consistent temperature and humidity throughout the building, eliminating hot and cold spots.
- Extends equipment life: By reducing stress on the HVAC system, TAB helps to extend the lifespan of equipment and minimize the need for repairs.
- Reduces noise levels: Balanced airflow minimizes noise from ductwork and equipment, creating a more comfortable environment.
- Ensures code compliance: TAB is required by the PAEC for certain building types and alterations
PAEC Code References:
- Commercial buildings: Section 503.2.2
- Multifamily dwellings: Section 503.2.3
- Hospitals and long-term care facilities: Section 503.2.4

TAB Procedures:
TAB involves a series of tests and adjustments to ensure that the HVAC system is delivering the required airflow to each zone of the building. These procedures typically include:
- Airflow measurement: Utilizing specialized instruments to measure the amount of air flowing through ducts and registers.
- Temperature and humidity measurement: Monitoring the temperature and humidity levels throughout the building to ensure consistent comfort.
- System adjustments: Adjusting dampers, fan speeds, and other controls to optimize airflow distribution.
- Report preparation: Creating a detailed report documenting the TAB findings and recommendations.

PAEC requires TAB for:
- New commercial buildings with a design heating load exceeding 500,000 Btu/h, or a design cooling load exceeding 250,000 Btu/h.
- Multifamily dwellings with three or more stories, or with a gross floor area exceeding 75,000 square feet.
- Hospitals and long-term care facilities undergoing renovations that affect more than 25% of the building's HVAC system.





